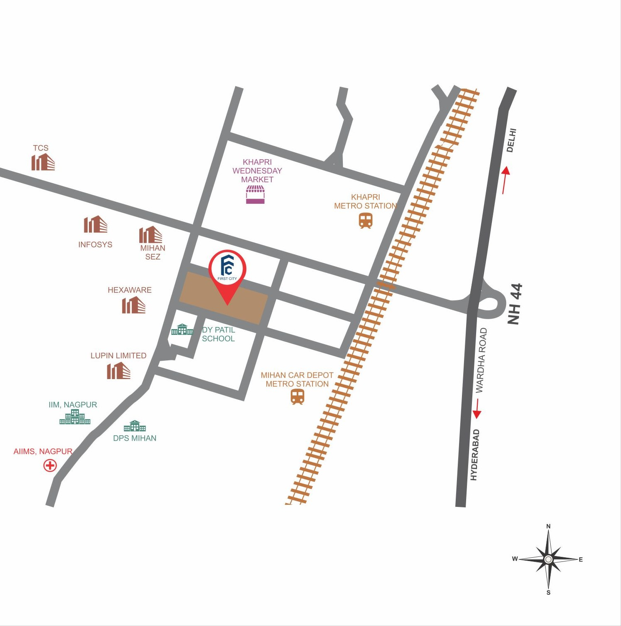Amenities
• First city Project offers an extensive range of
amenities to cater to the needs and requirements of all age groups. The Club
House is a perfect place to unwind and relax, with facilities like a restaurant,
gym, deck lounge, swimming pool, toddler pool, sauna, steam room, massage room,
Jacuzzi, billiards, table tennis, and children's play area. The community lawn,
garden seating, and multipurpose hall provide ample space for social gatherings,
events, and activities. The indoor badminton court, squash court, and outdoor
tennis court are perfect for sports enthusiasts.
• For nature lovers, the township offers various
parks like the Leisure Park, Elder’s Park, Walking Park, and Peace Park. The
Miyawaki Forest in the Leisure Park boasts a pathway under dense vegetation and
gazebo seating. The Walking Park offers the best of walking exercises with an 8
shape walking track and seating along the planters. Peace Park features a
meditation deck, yoga deck, zen garden, bonfire seating etc.
• The Box Cricket Pitch with an enclosed box cricket
net the Party Lawn with a raised deck stage and the Multi-Sports Court with
basketball/volleyball and amphi-styled seating provide ample space for outdoor
activities.
• The Kids Play Area offers a sandpit, children's
play area, floor games, multi-station play equipment, and a dance floor. The
Outdoor Gym provides a HIIT workout space, reflexology/acupressure pathway,
outdoor gym equipment, and shaded kiosk.


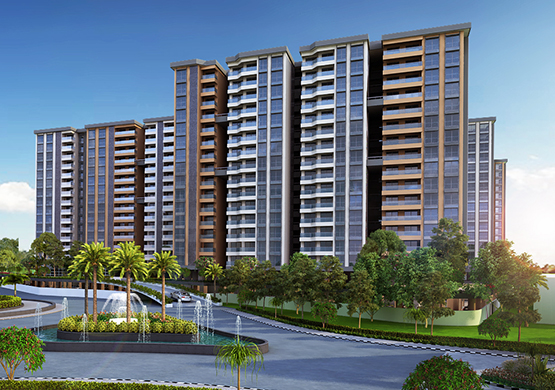
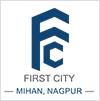
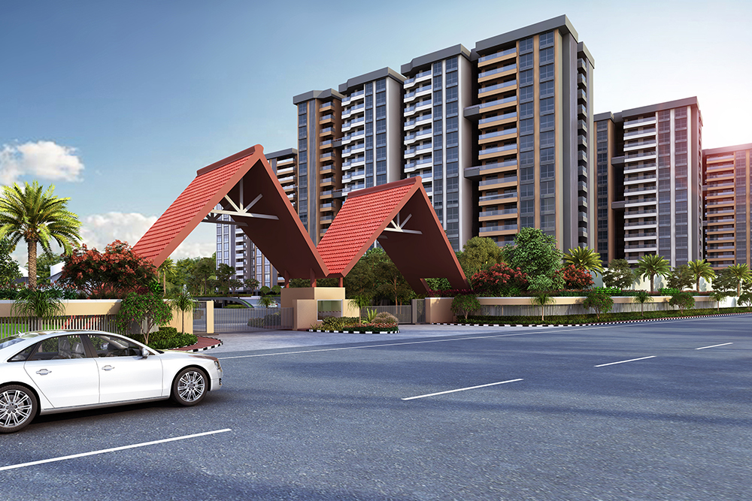
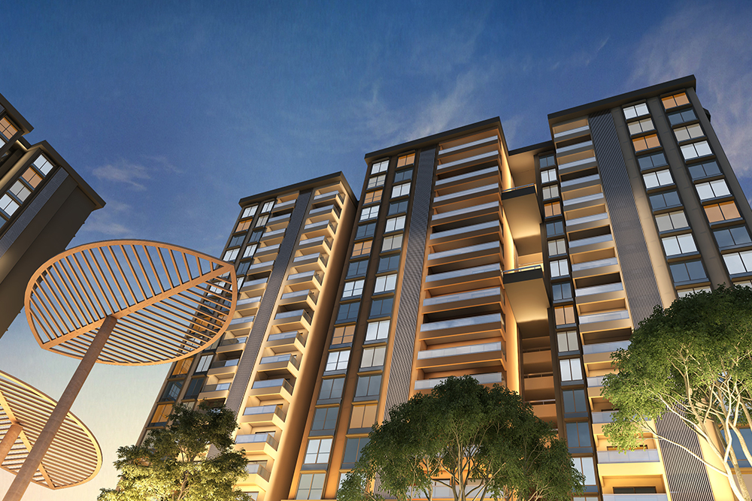

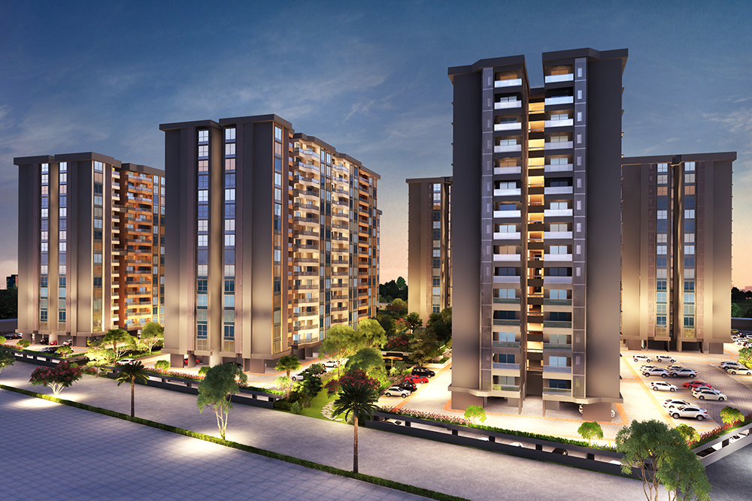
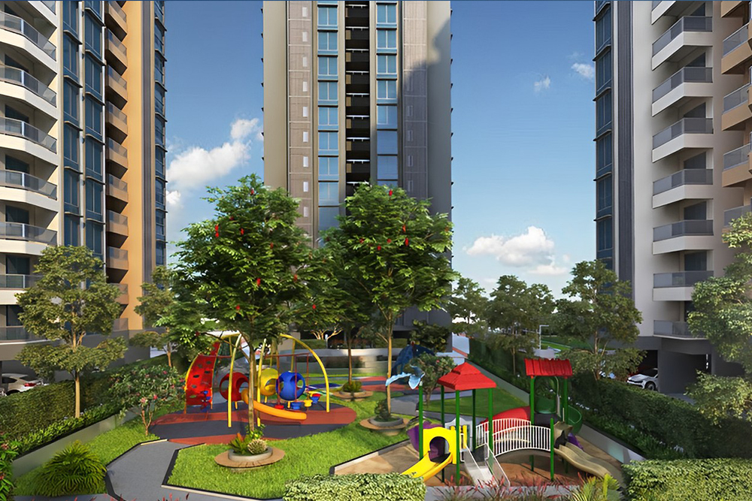
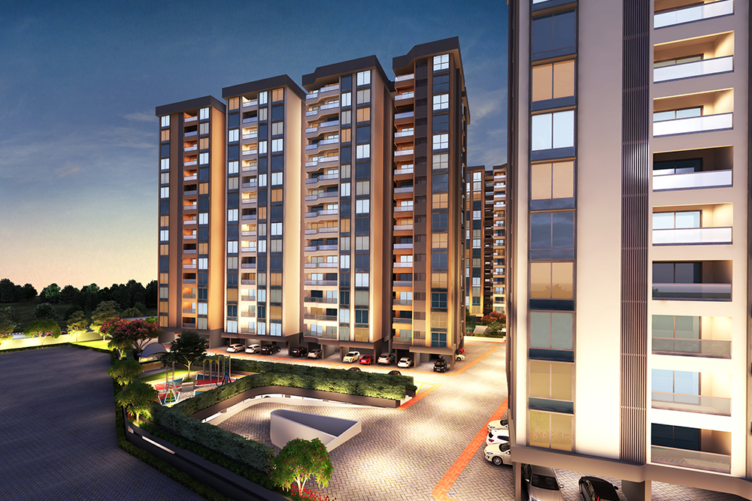
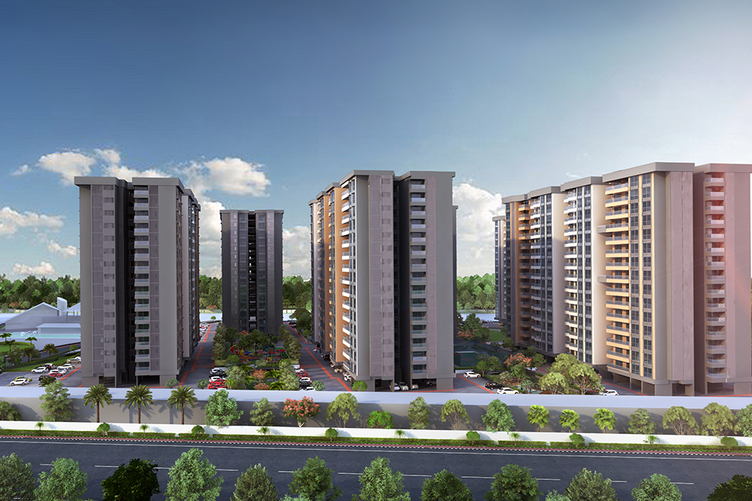
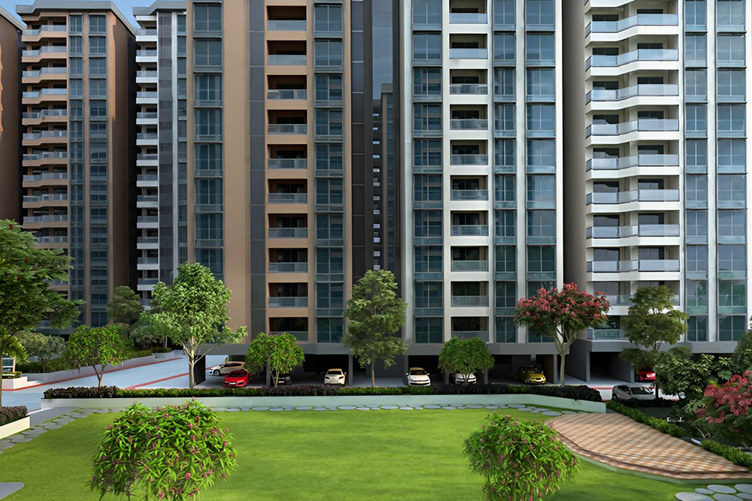
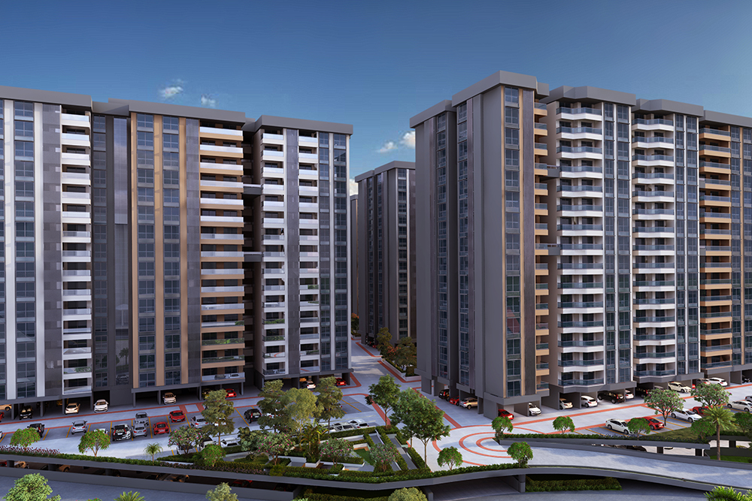
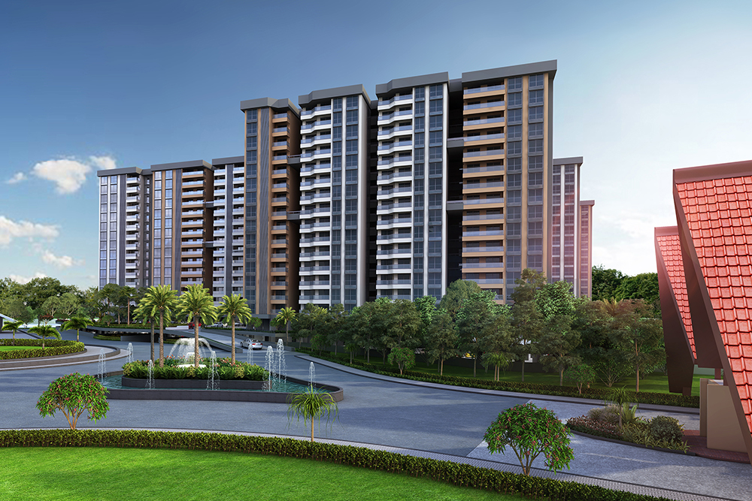

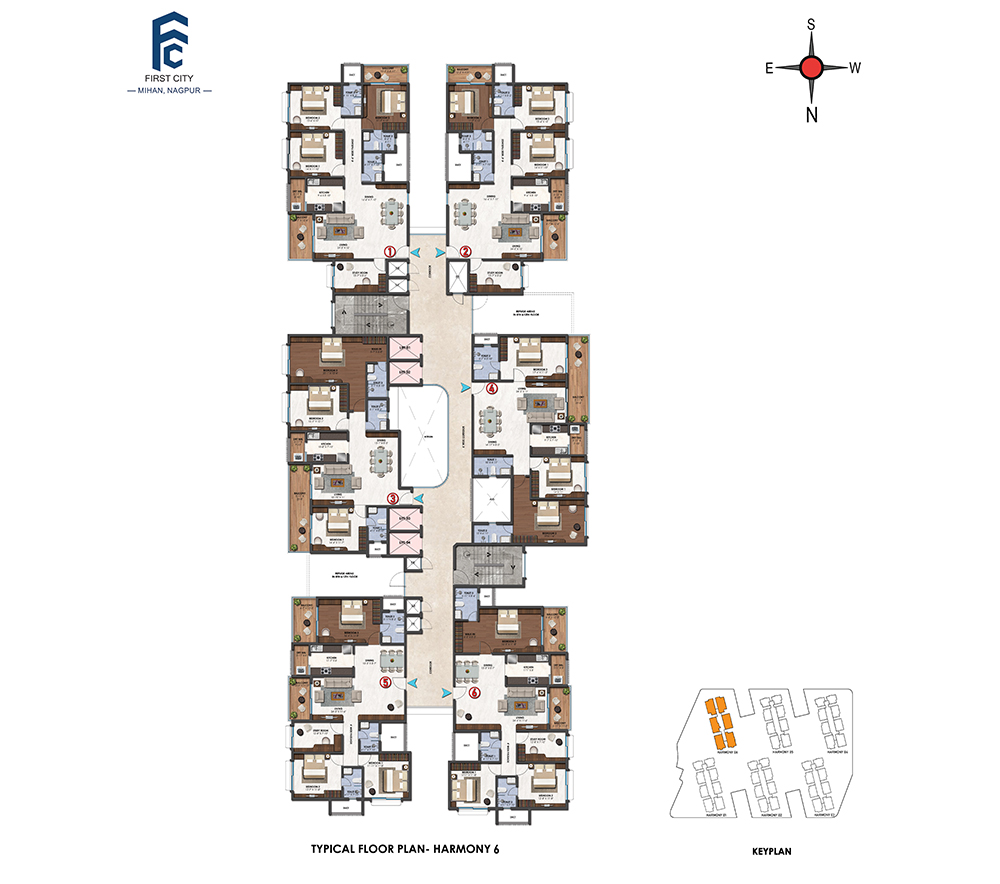
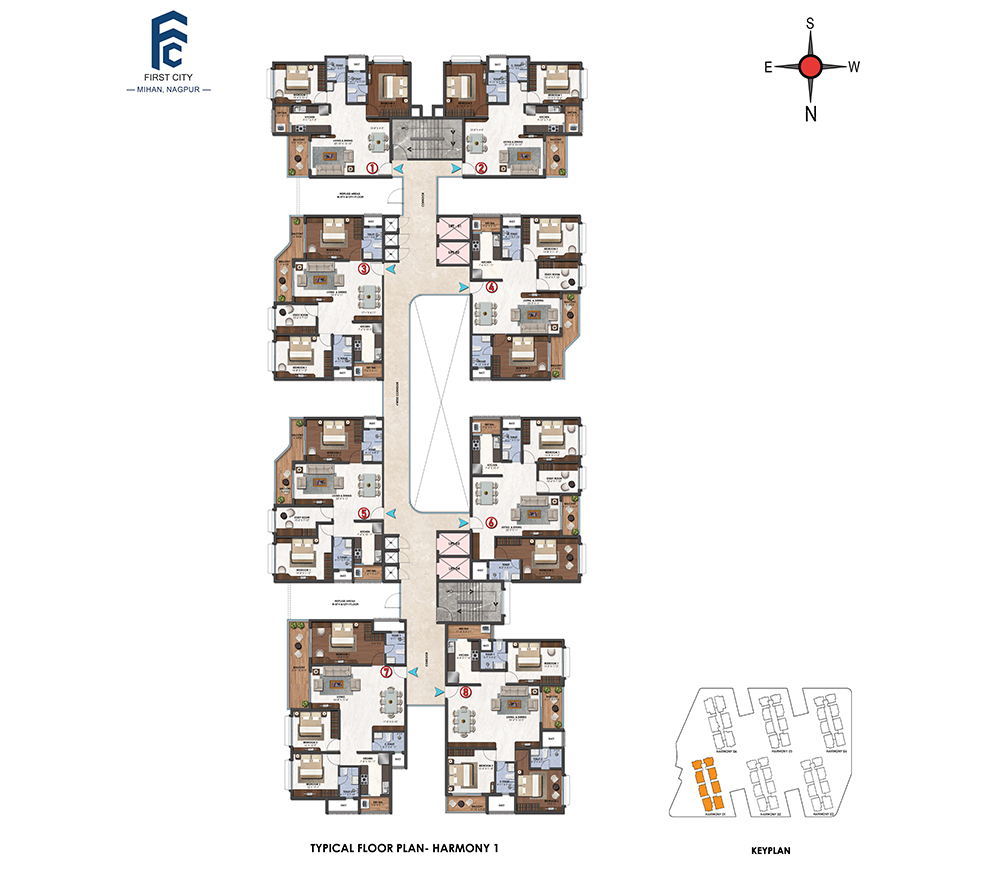
 Badminton Court
Badminton Court Billiards
Billiards Club House
Club House Children's Play Park
Children's Play Park  Gaming Rooms
Gaming Rooms Grand Lobby Entrance
Grand Lobby Entrance Gymnasium
Gymnasium Jacuzzi, Steam and Sauna
Jacuzzi, Steam and Sauna Jogging Track
Jogging Track Restaurant
Restaurant Servant Washrooms
Servant Washrooms Squash Court
Squash Court  Stilt and Podium Parking
Stilt and Podium Parking  Swimming Pool
Swimming Pool Tennis Court
Tennis Court 24x7 CCTV Surveillance
24x7 CCTV Surveillance