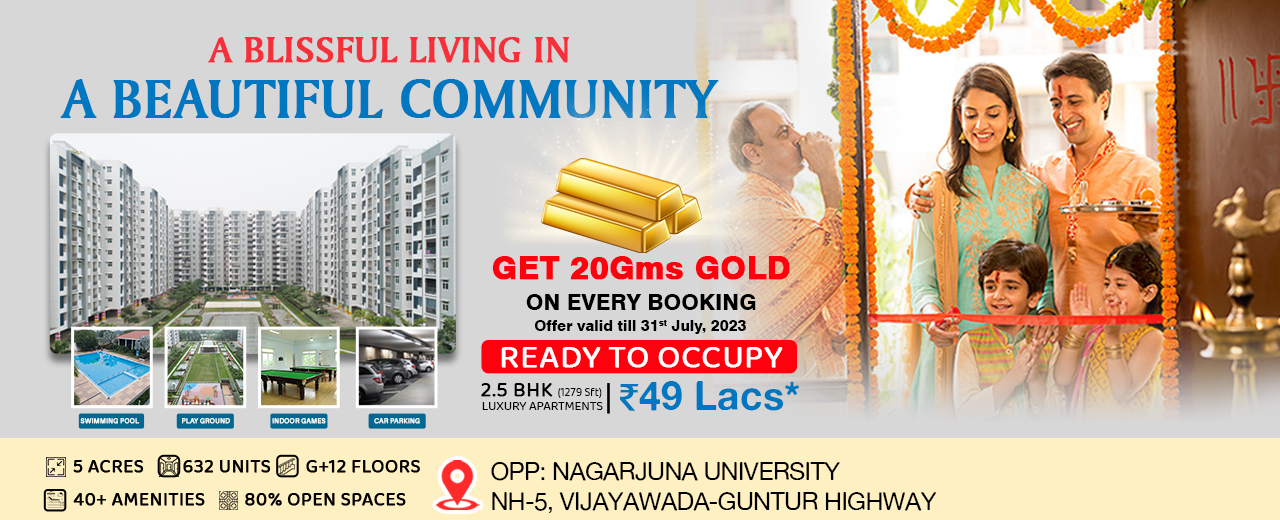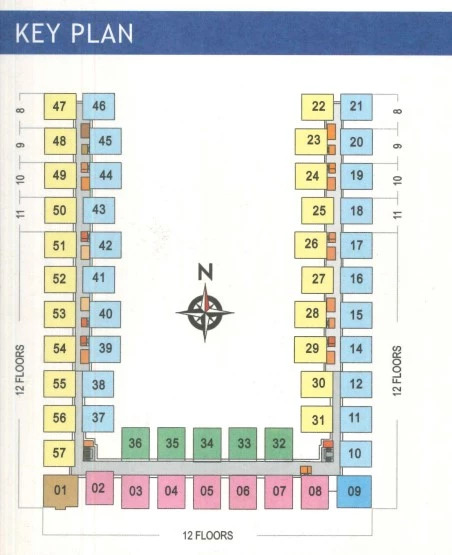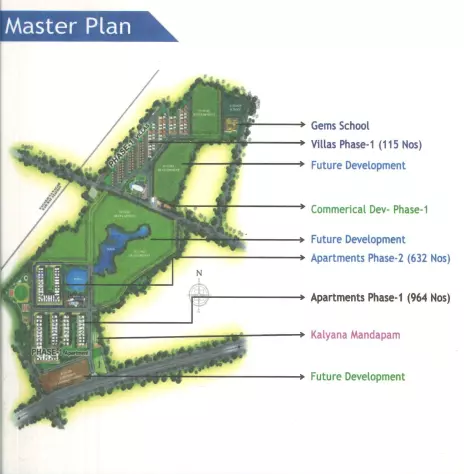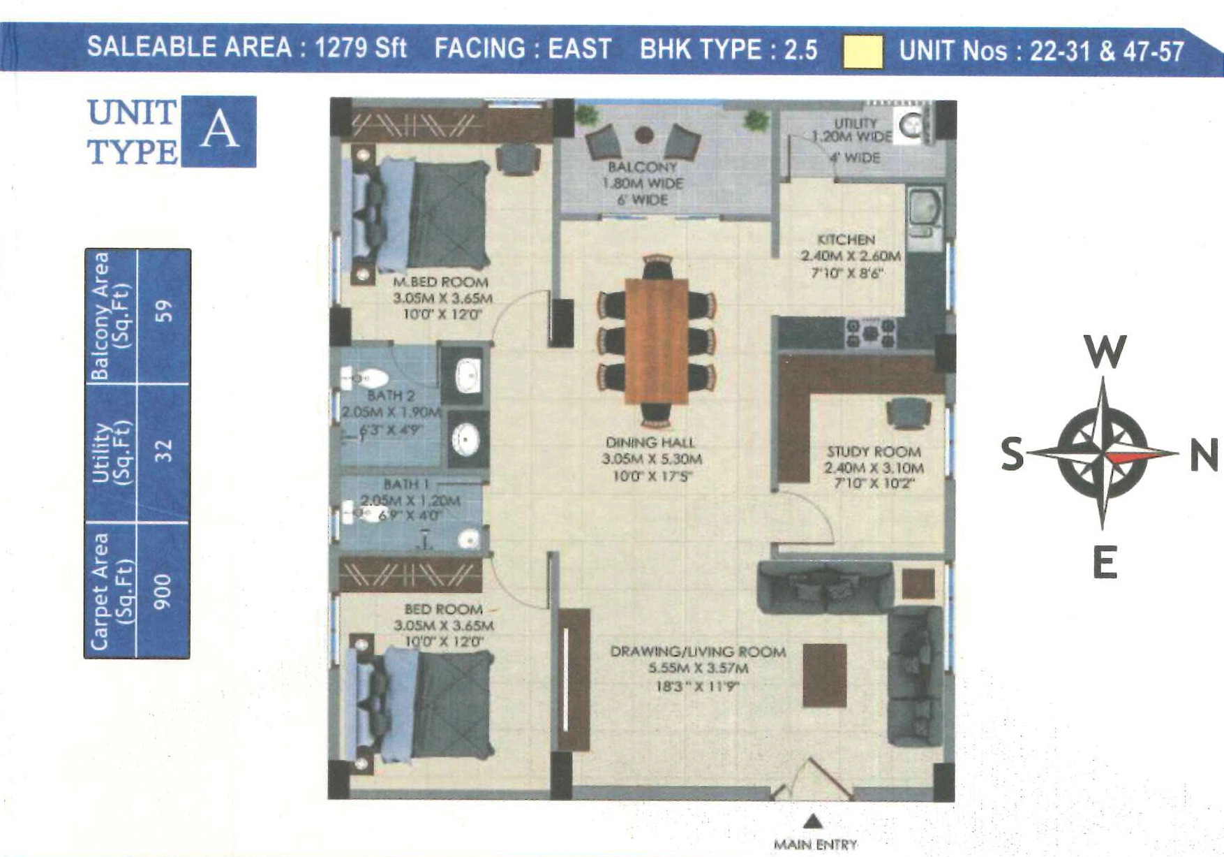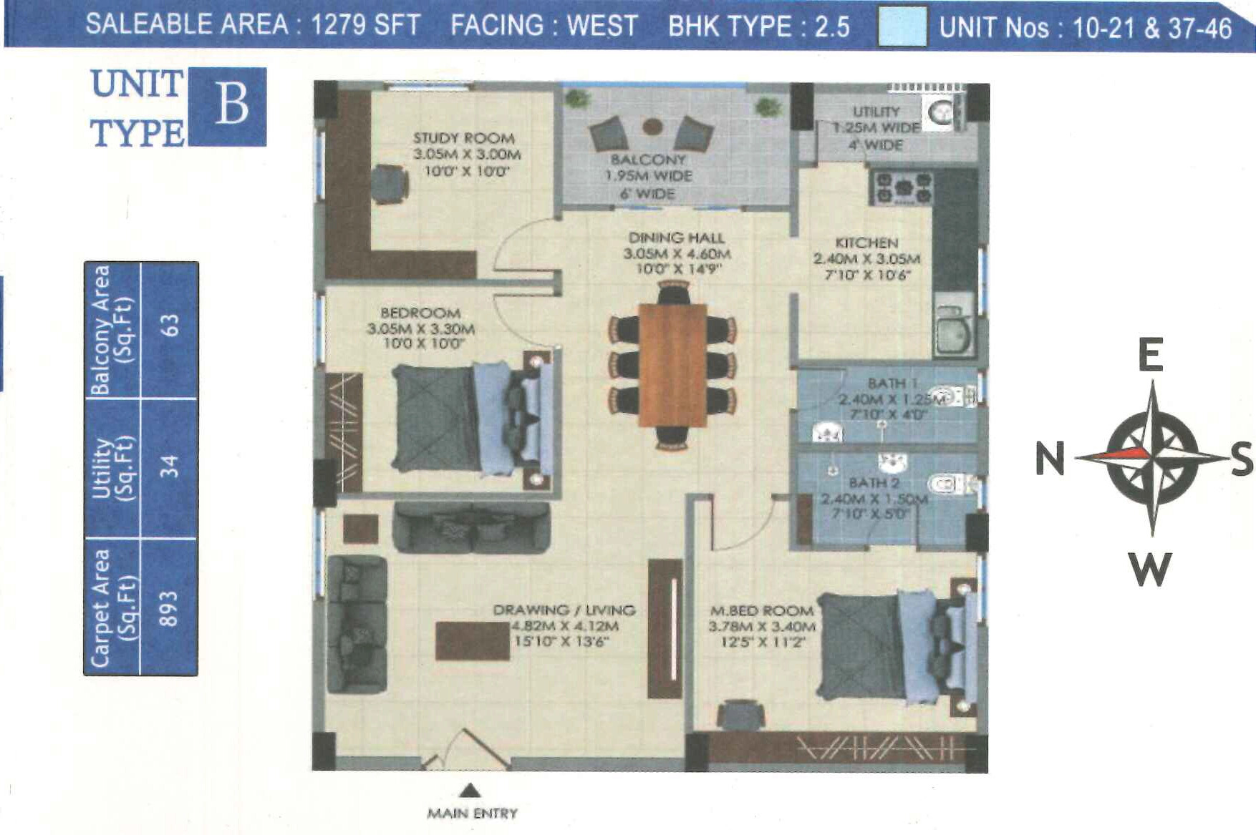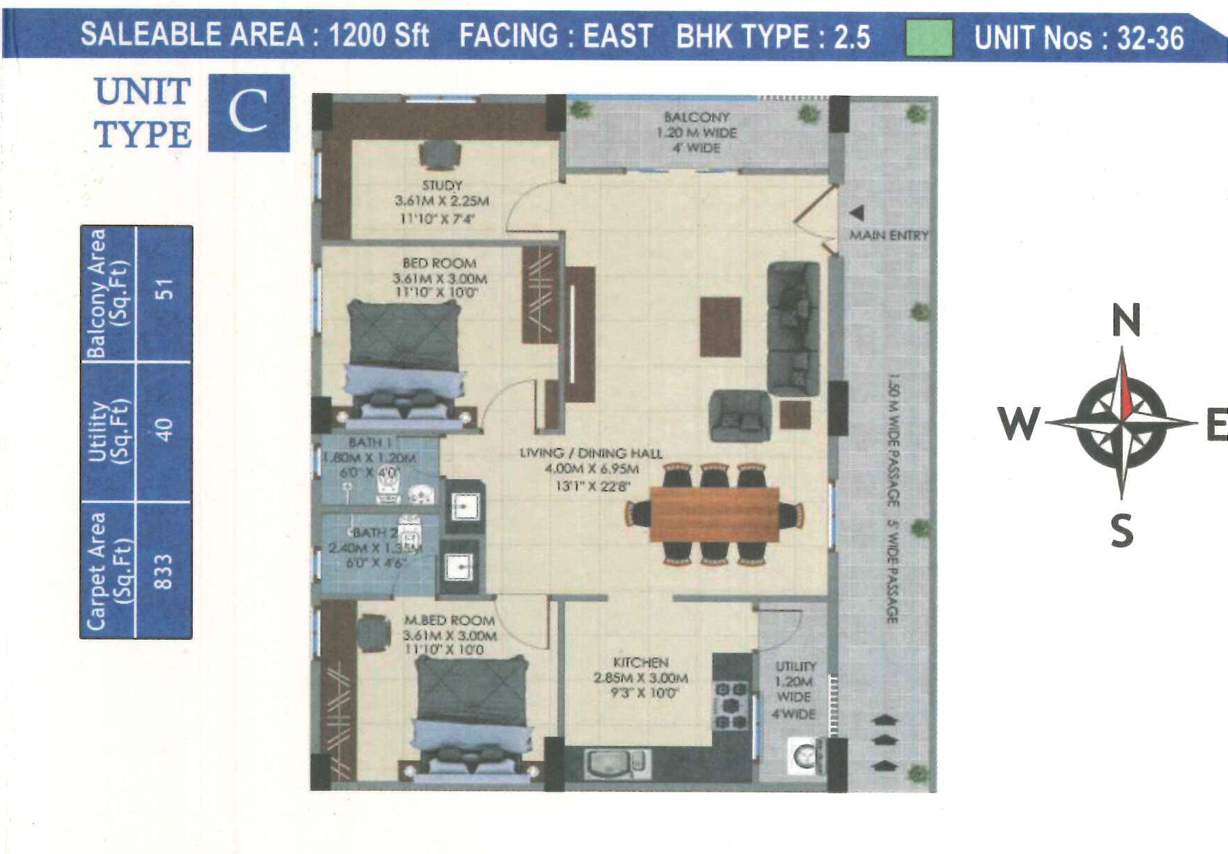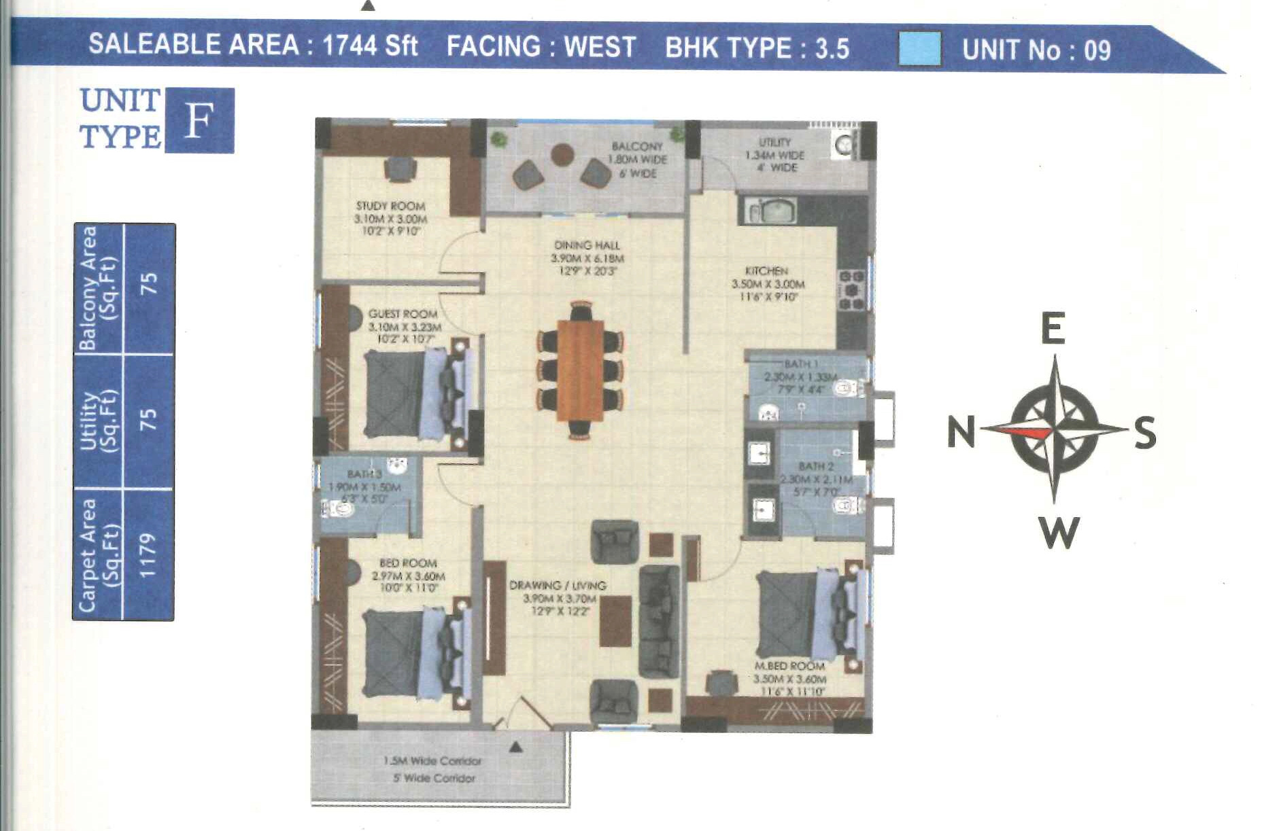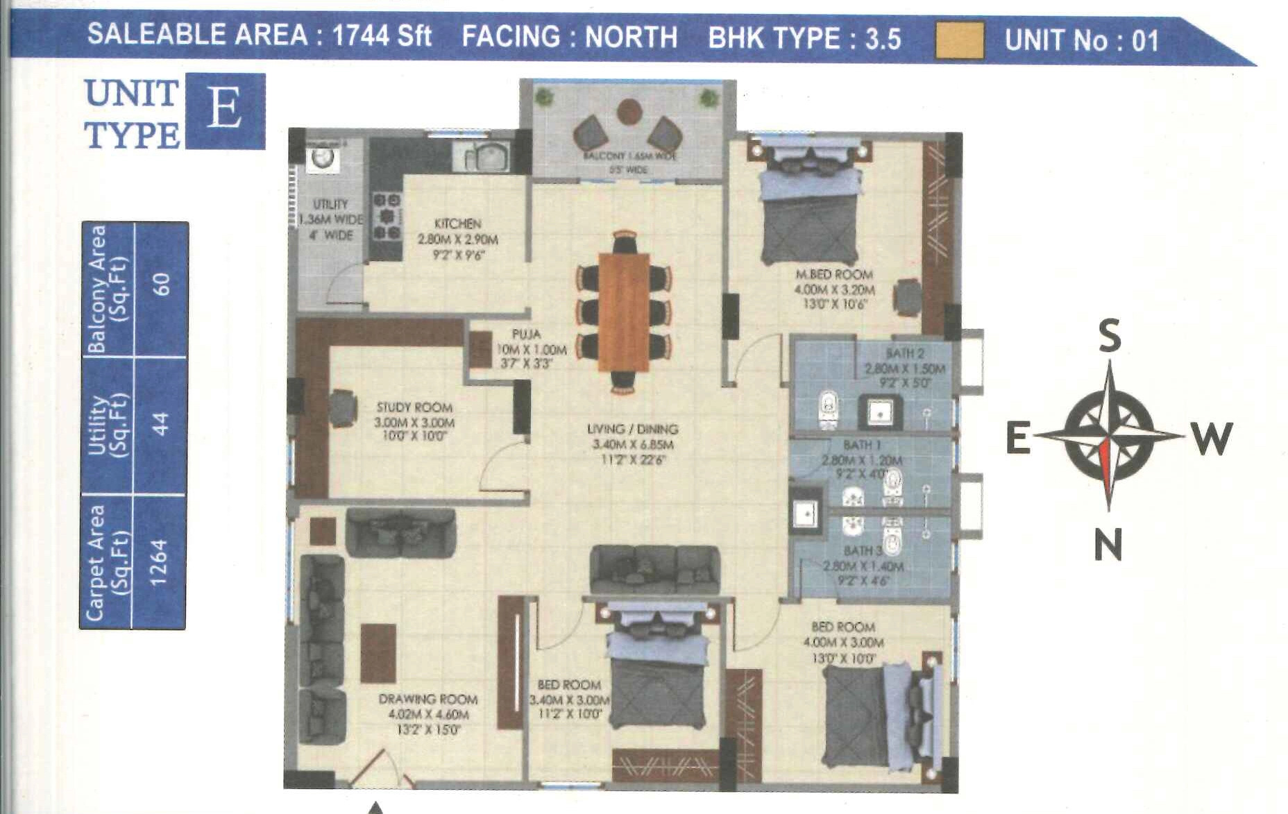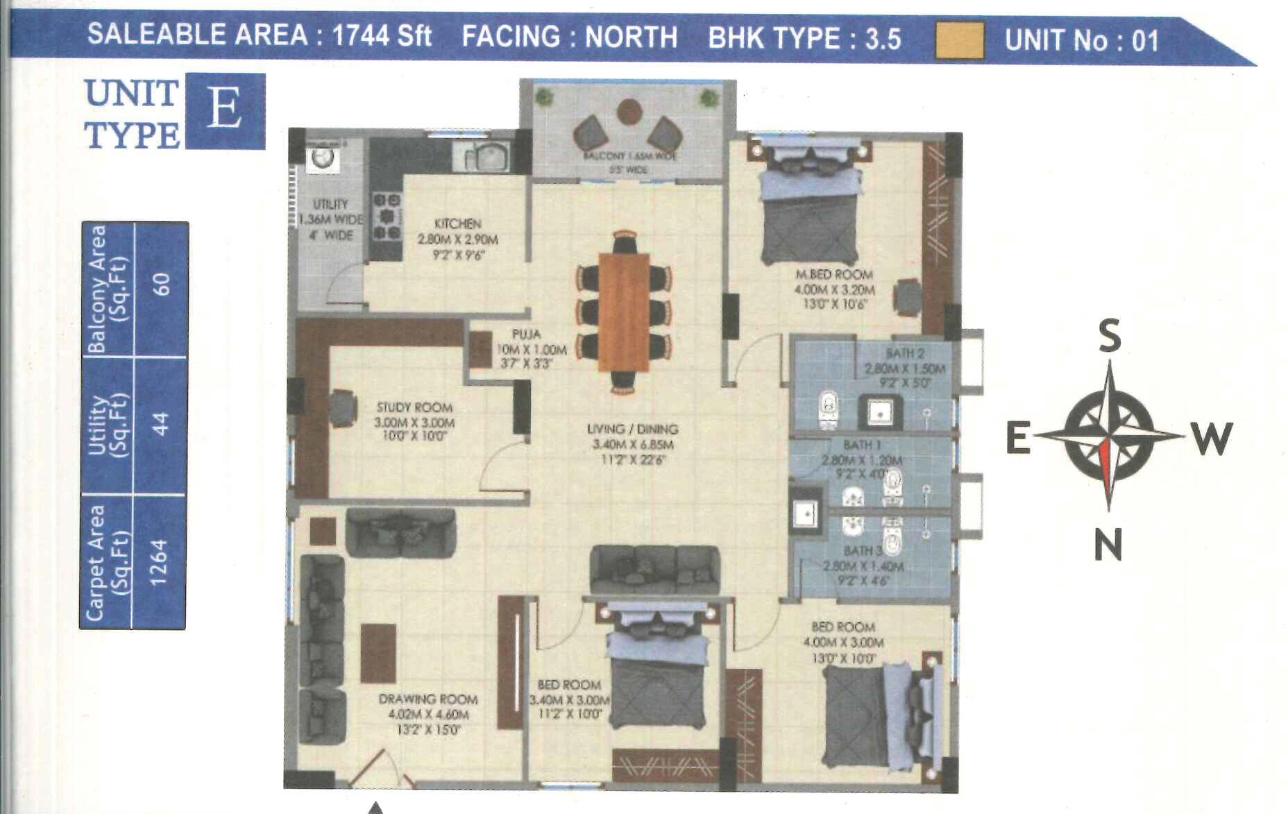ABOUT IJM - WILLOWS
We Delivered the Best Across the World
Step Into Rarefied Ambience
If you’re impressed with detailed outdoors, wait untill you step into refined indoors. The 2 & 3 BHK apartments present spaces from 1200 Sft to 1744 Sft spaces that eloquently flow to accommodate your dreams. Sunlit and breezy, the quiet apartments overlooks the lake and beautiful horizon. Functional spatial configuration match the refinement of International class. Ergonomic kitchens, dining spaces and living room connect the family members. Reinvent family bonding with an apartment at Willows.
AP RERA - P07270020004
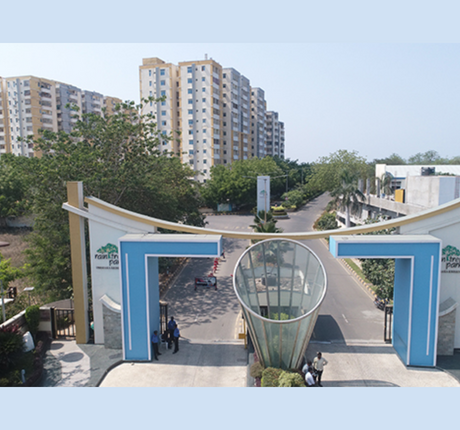
Future plans call for the construction of the comprehensive and sizable residential community known as Willows Grande: Look at the elements it contains.
2.5, 3 & 3.5 BHK
Flats
632
Apartments
12
Floors
1200 - 1744 Sft.
Unit Sizes
5
Acres
2.5, 3 & 3.5 BHK
Flats
632
Apartments
12
Floors
2.5, 3 & 3.5 BHK
Flats
632
Apartments
12
Floors
1200 - 1744 Sft.
Unit Sizes
5
Acres
2.5, 3 & 3.5 BHK
Flats
632
Apartments
12
Floors
Project Highlights
Spread across 5 acres
100% Vaastu
2 Level parking
Provision for Wi-fi connectivity
All round compound wall with solar fencing
Visitors' parking
Occupancy Certificate issued by APCRDA
80% Open space
100% Vaastu
2 Level parking
Provision for Wi-fi connectivity
All round compound wall with solar fencing
Visitors' parking
Occupancy Certificate issued by APCRDA
Project Amenities


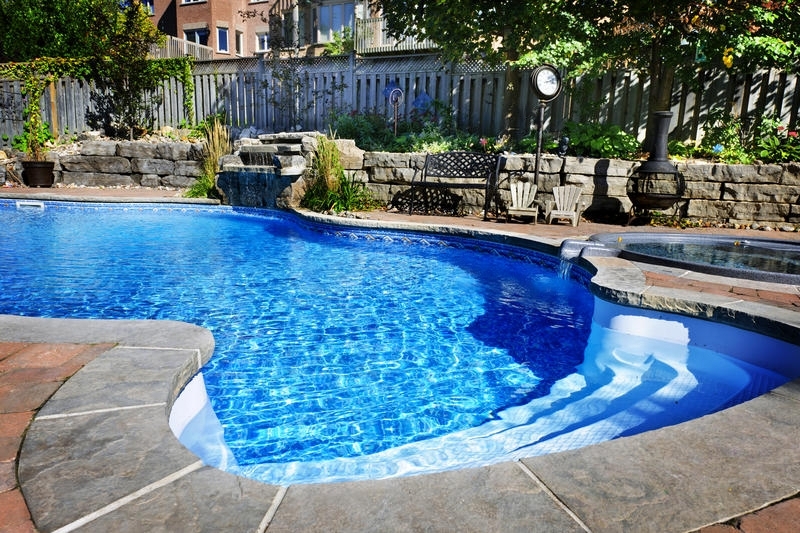
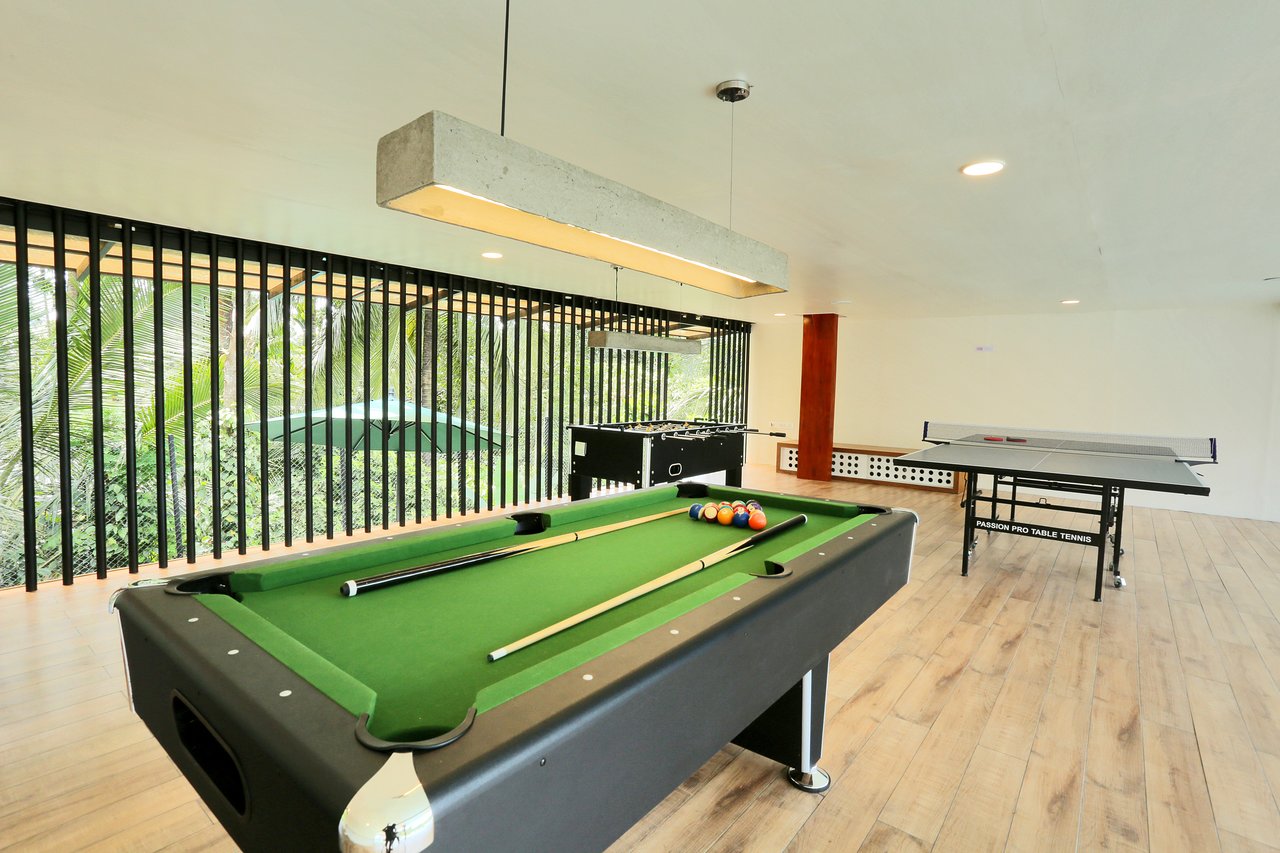
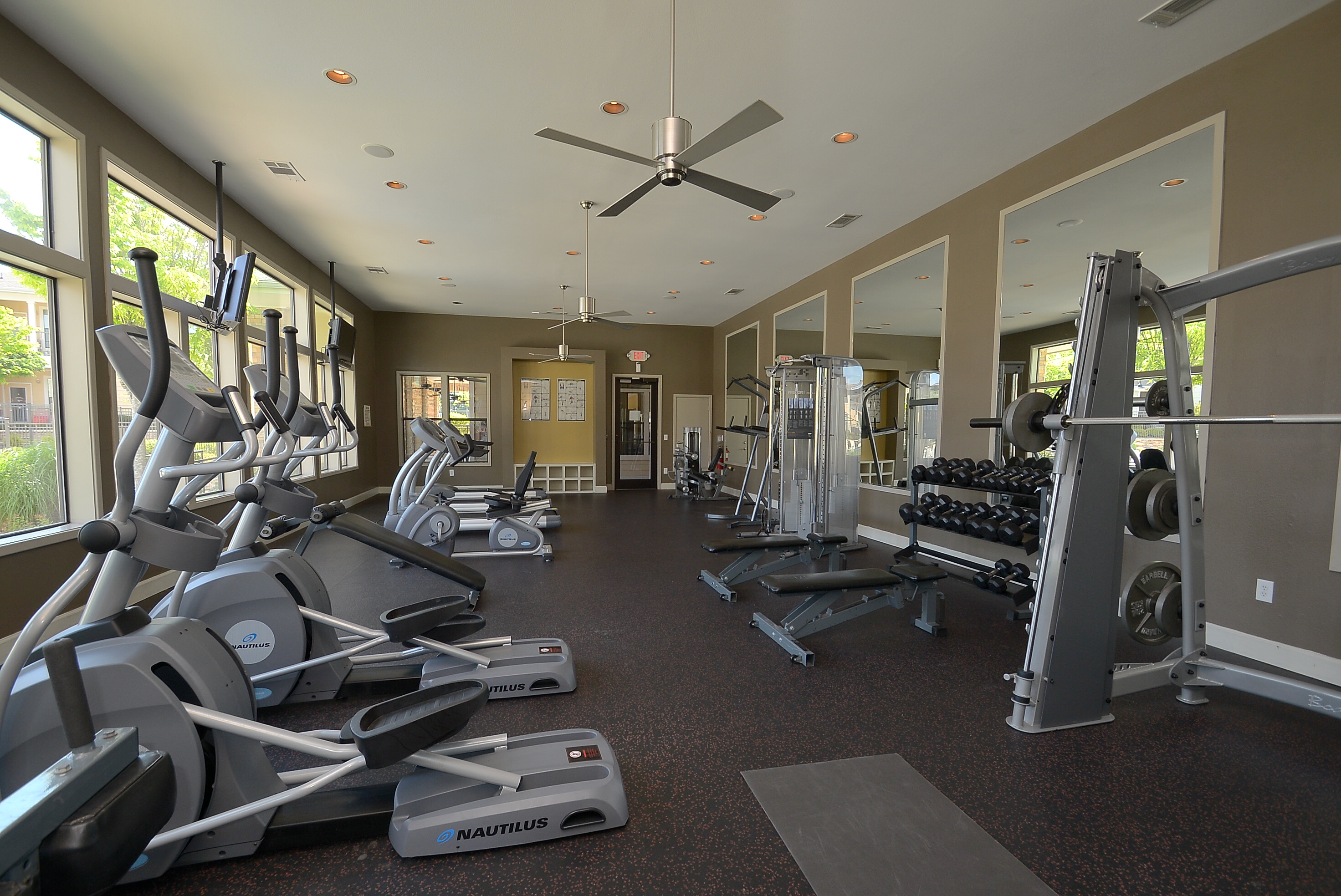
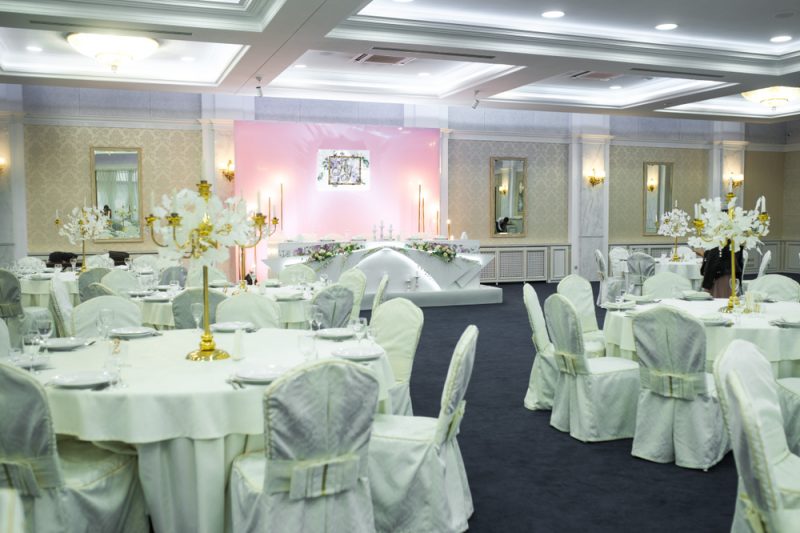
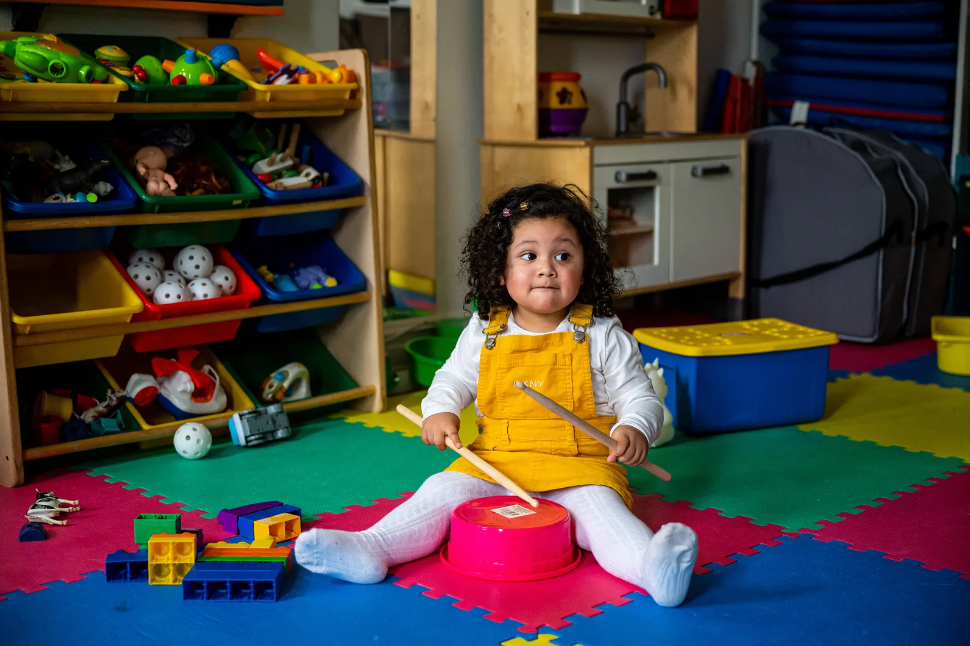
Location and Advantages
IJM - Willows IJM Willows Grande Luxury Apartments For Sale In Vijayawada & Guntur, Magnificent Willows Grande With Excellent World Class Amenities As Per Customer’s Choice.
Walking distance
6 Kms
19 Kms
Walking distance
5 Kms
5 Kms
5 Kms
6 Kms
9.5 Kms
9.5 Kms
9.5 Kms
10.5 Kms
12 KM
16 KM
Outdoor Amenities
Projects by Exterior Gallery


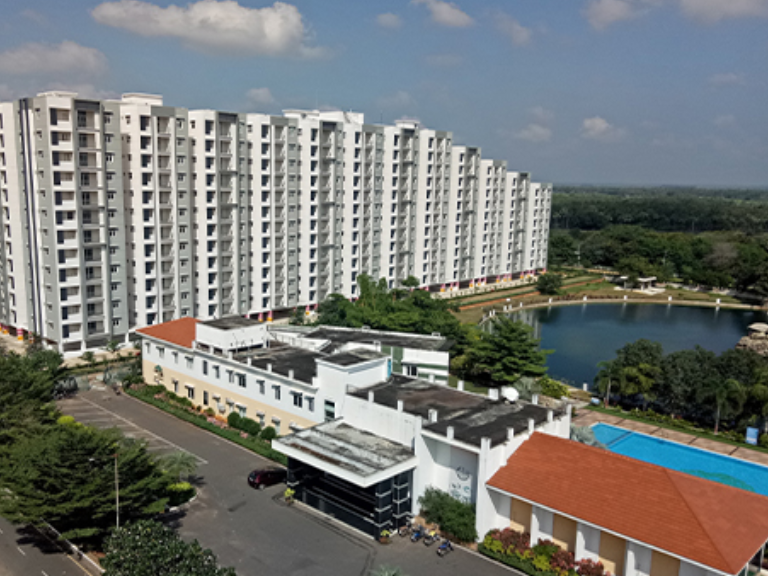
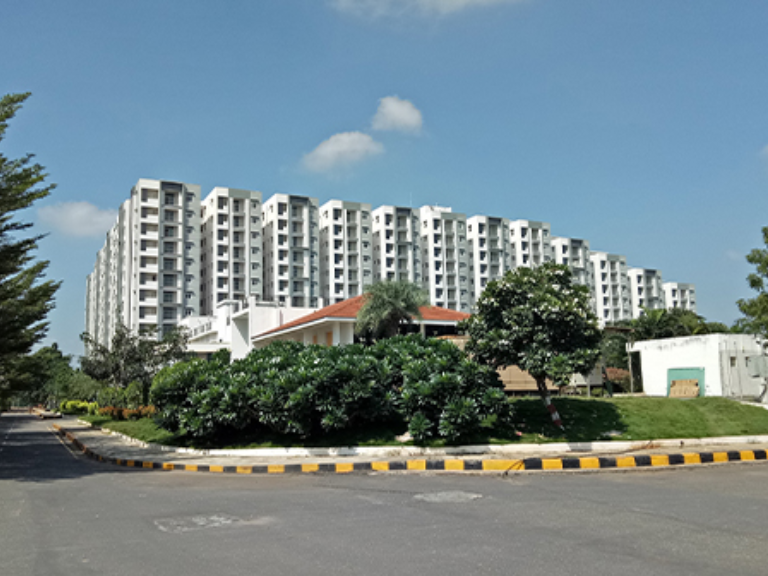
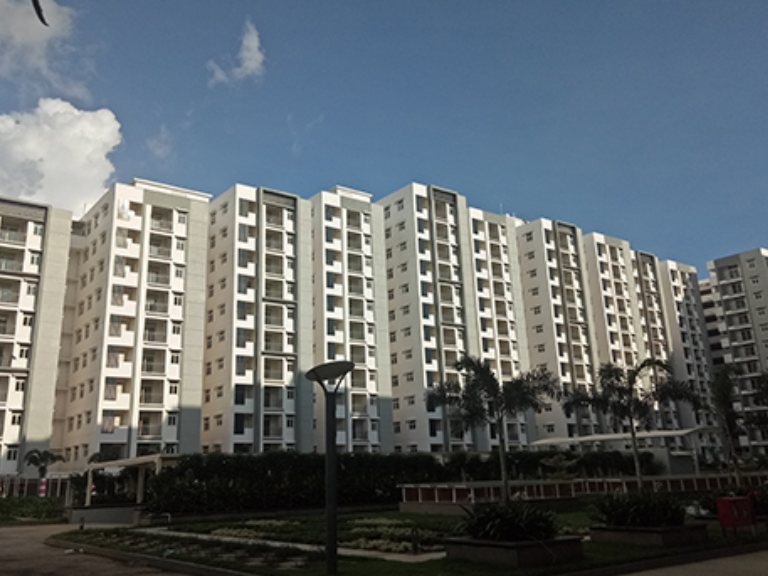
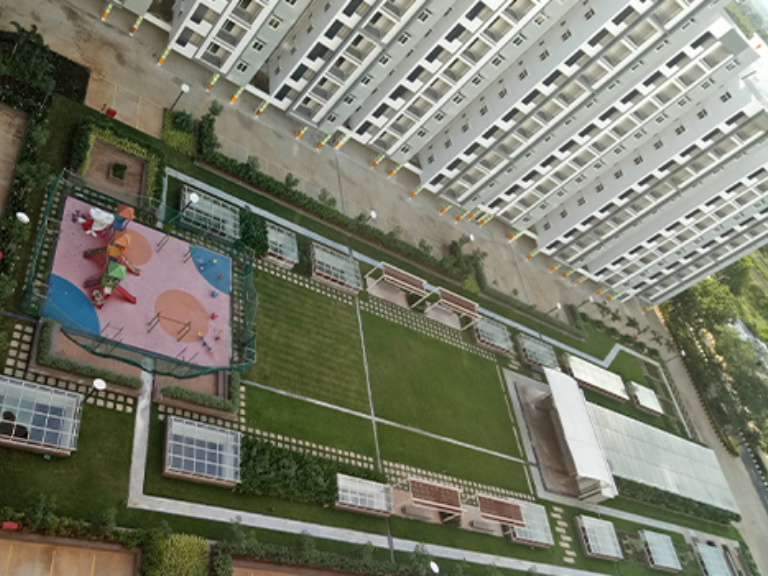
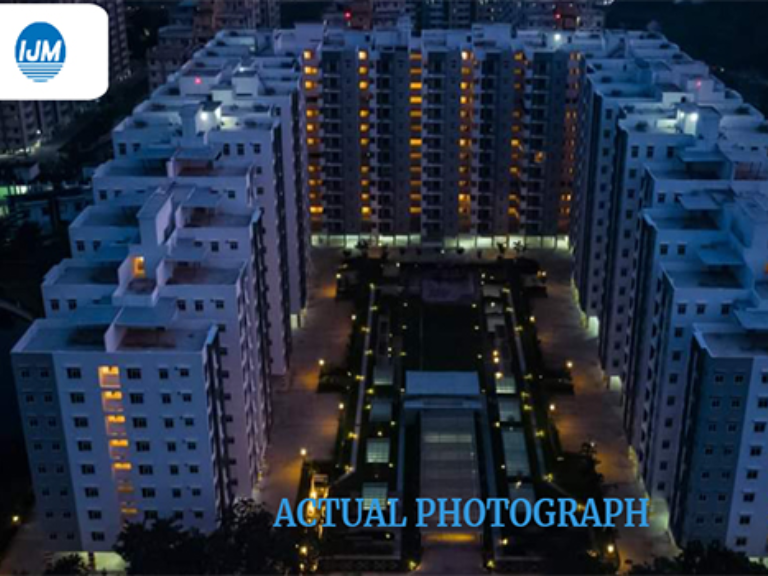
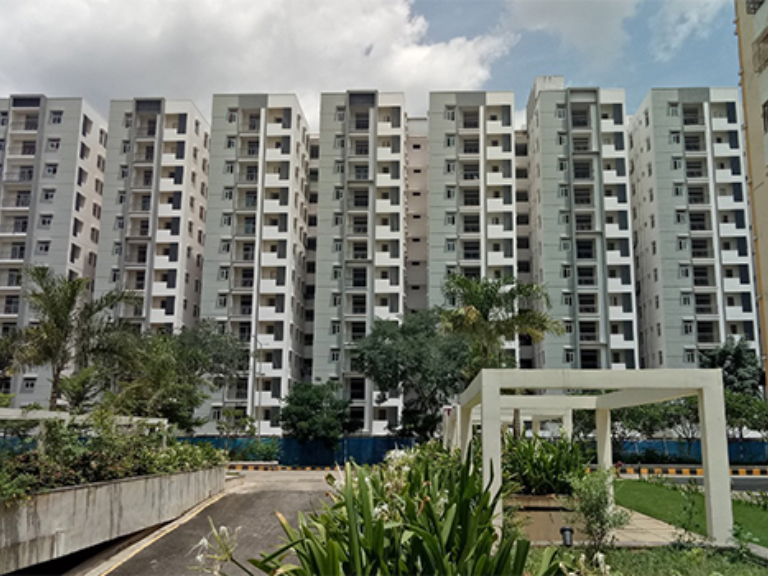
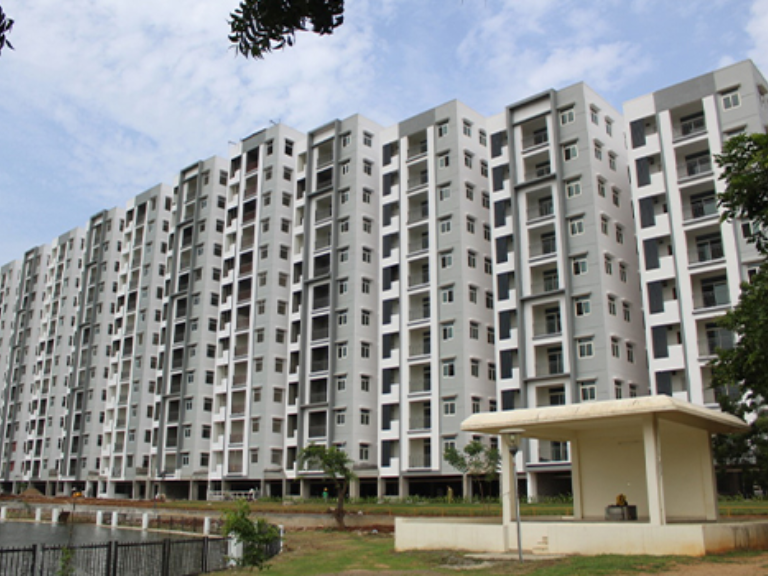
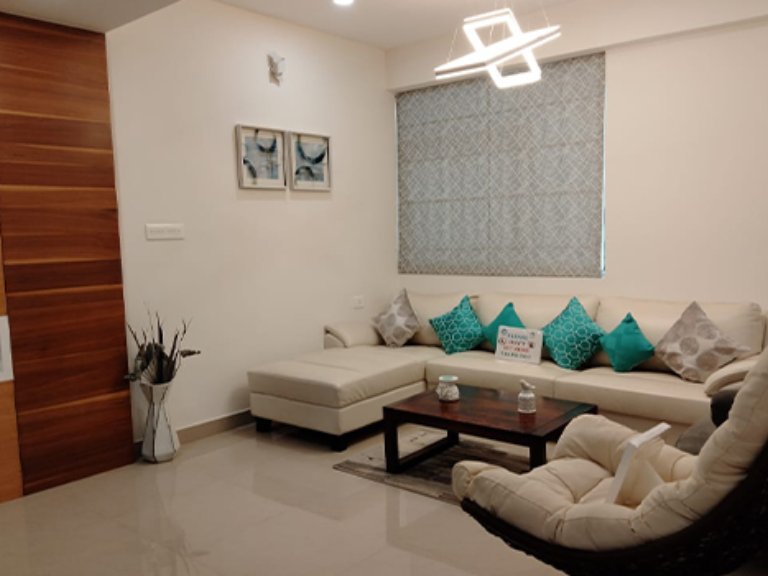
Specifications
Exterior : Sponge Finish Plaster with Texture / Weather Proof Paint
Kitchen : Ceramic Tiles to 600 mm height above counter level
Common Toilet : EWC, Shower Rose
Other Toilets : EWC, Shower Rose & Wash Basin
Kitchen : Granite Platform with SS sink
AC points in all bedrooms, living & dining
Exhaust fan provision in toilets & kitchen
Geyser points in toilets
Aqua Purifier & Chimney points in kitchen
